Plan + Design
Tools to visualize your new space





Design Tools + Support
AMQ empowers you with design tools to plan and design your open plan office.
- Use our custom 3D configurators to create your own custom spec sheets with your chosen options and finishes.
- Customize our most popular applications.
- Download Revit files.
- AMQ products are easy to specify on CET and Project Matrix.
We also understand that upgrading your office can be overwhelming—especially when you're on a tight schedule and budget.
That's why we offer more than just furniture; we provide personalized planning and design services to ensure your new space is perfectly tailored to your needs. Contact our design team for free design services to bring your office vision to life!
Let us handle the details, so you can focus on what really matters—your business.
Design Ideas

New to the furniture market?
Learn about the Process with our Furnish My Office Guide.
For design support or to set up a webinar to train your team, contact sales@amqsolutions.com
Design Tools
Furnishing the full floorplan.
Every space has its best application - explore the variety of options here.
Fly through our virtual showroom or make an appointment to do a Live Tour of our real showroom from the comfort of your desk
Flip through our new Interactive Lookbook to explore applications and learn about our products.
View all of our finishes for work surfaces, chairs, storage and privacy panels.
Connect with Us
Connect with us to get started!
We'd love to help make your furniture journey easy. Reach out to connect with a dealer or learn more about our products.
Connect with Us
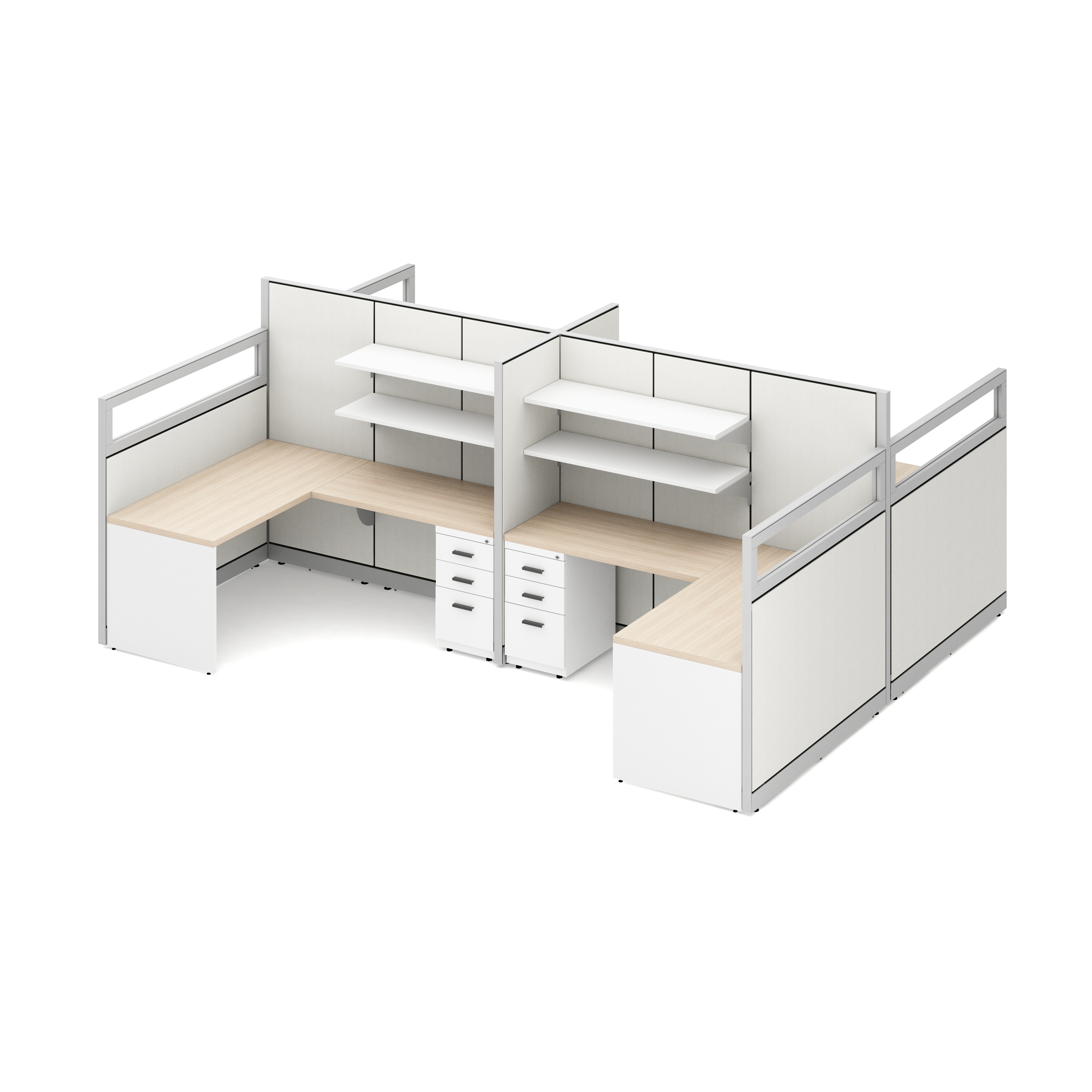 Workspaces
Workspaces
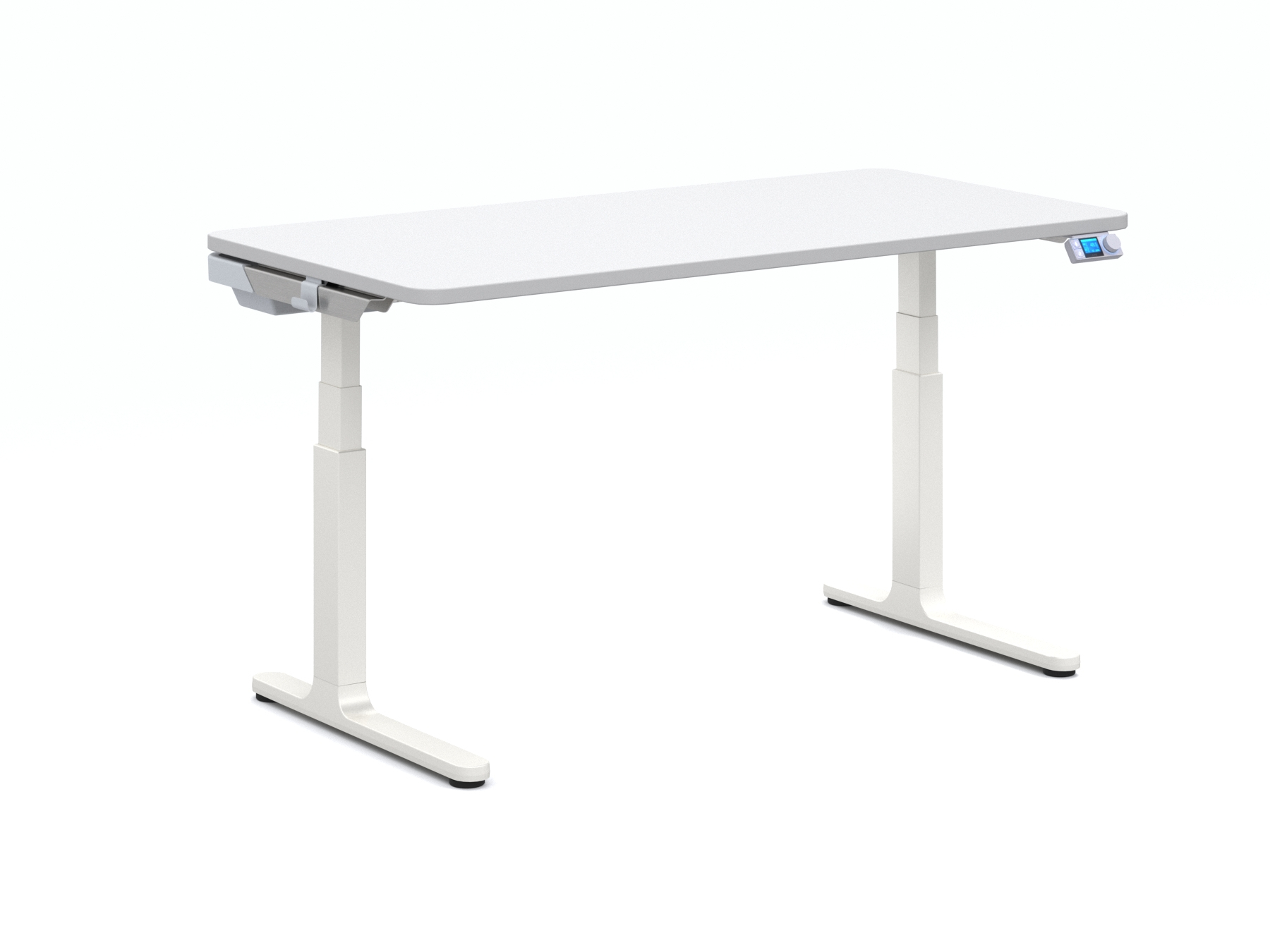 Height Adjustable Desks
Height Adjustable Desks
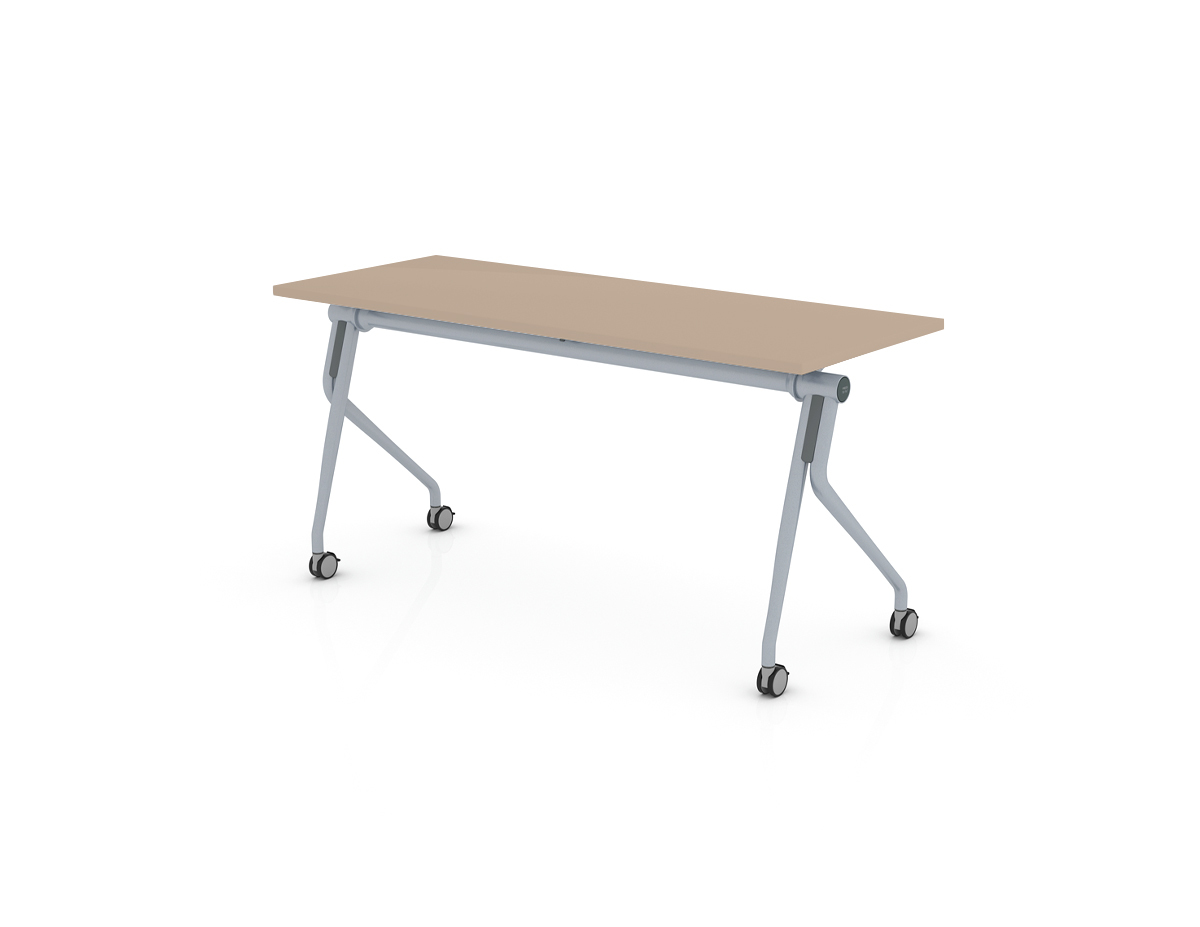 Tables
Tables
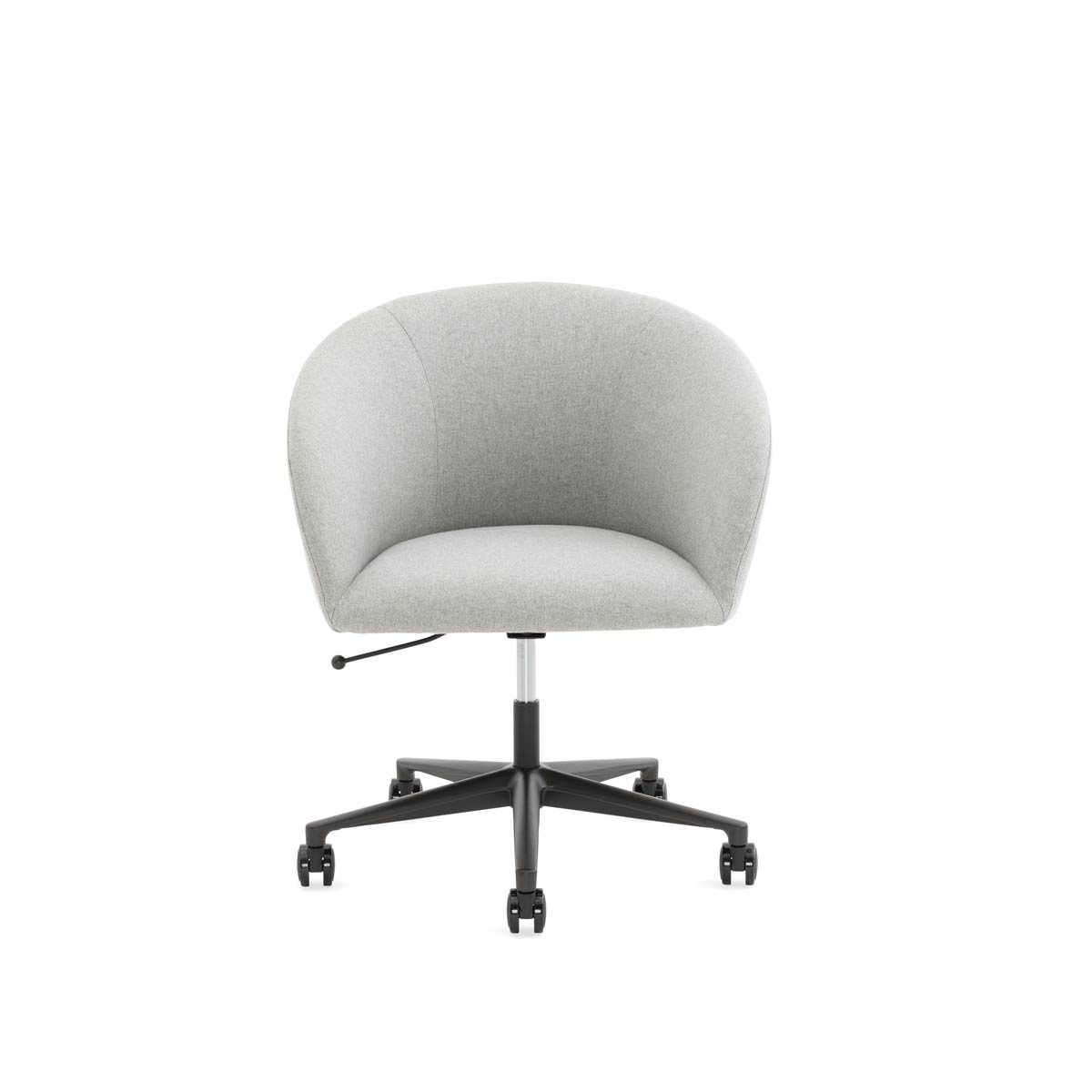 Seating
Seating
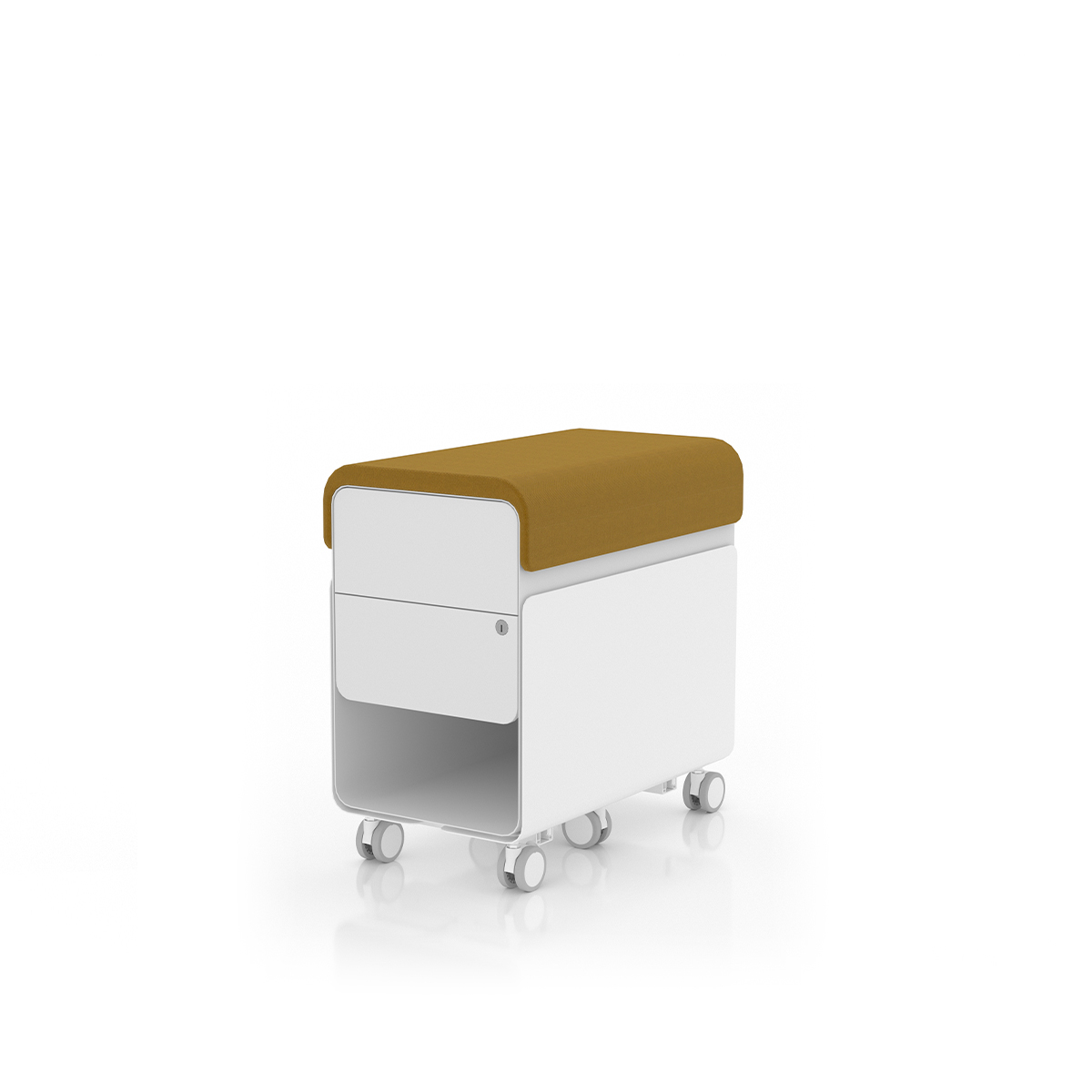 Storage
Storage
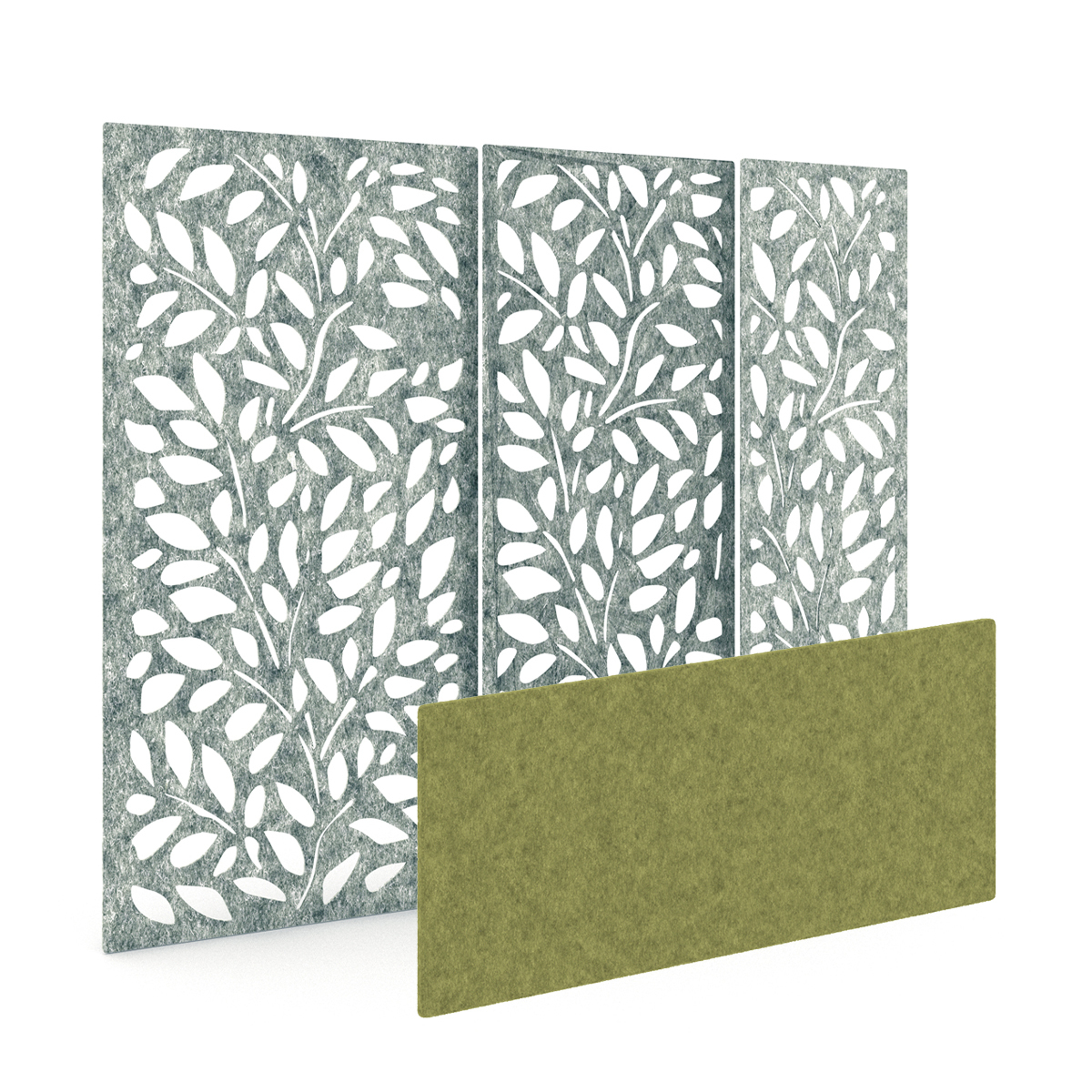 Privacy + Decor
Privacy + Decor
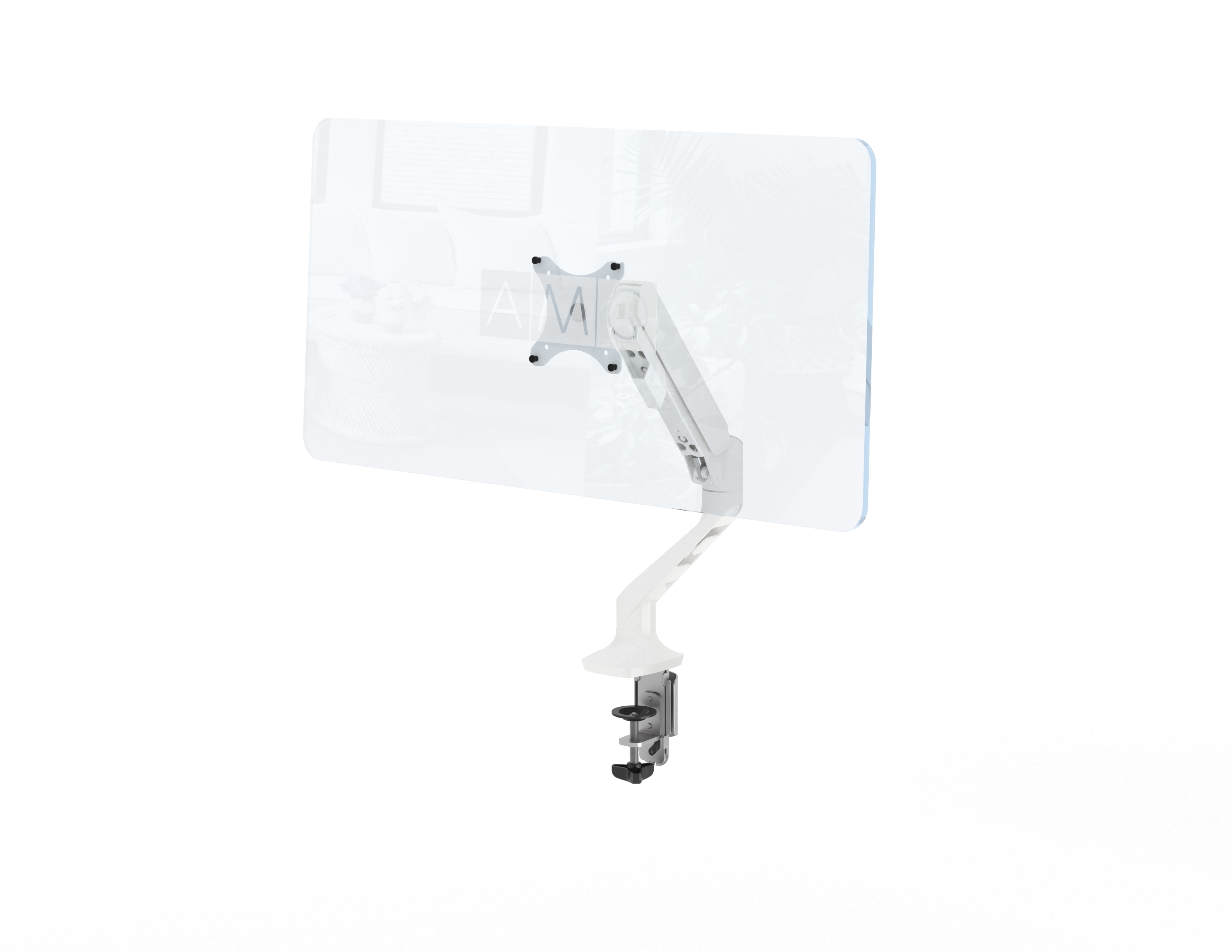 Accessories
Accessories
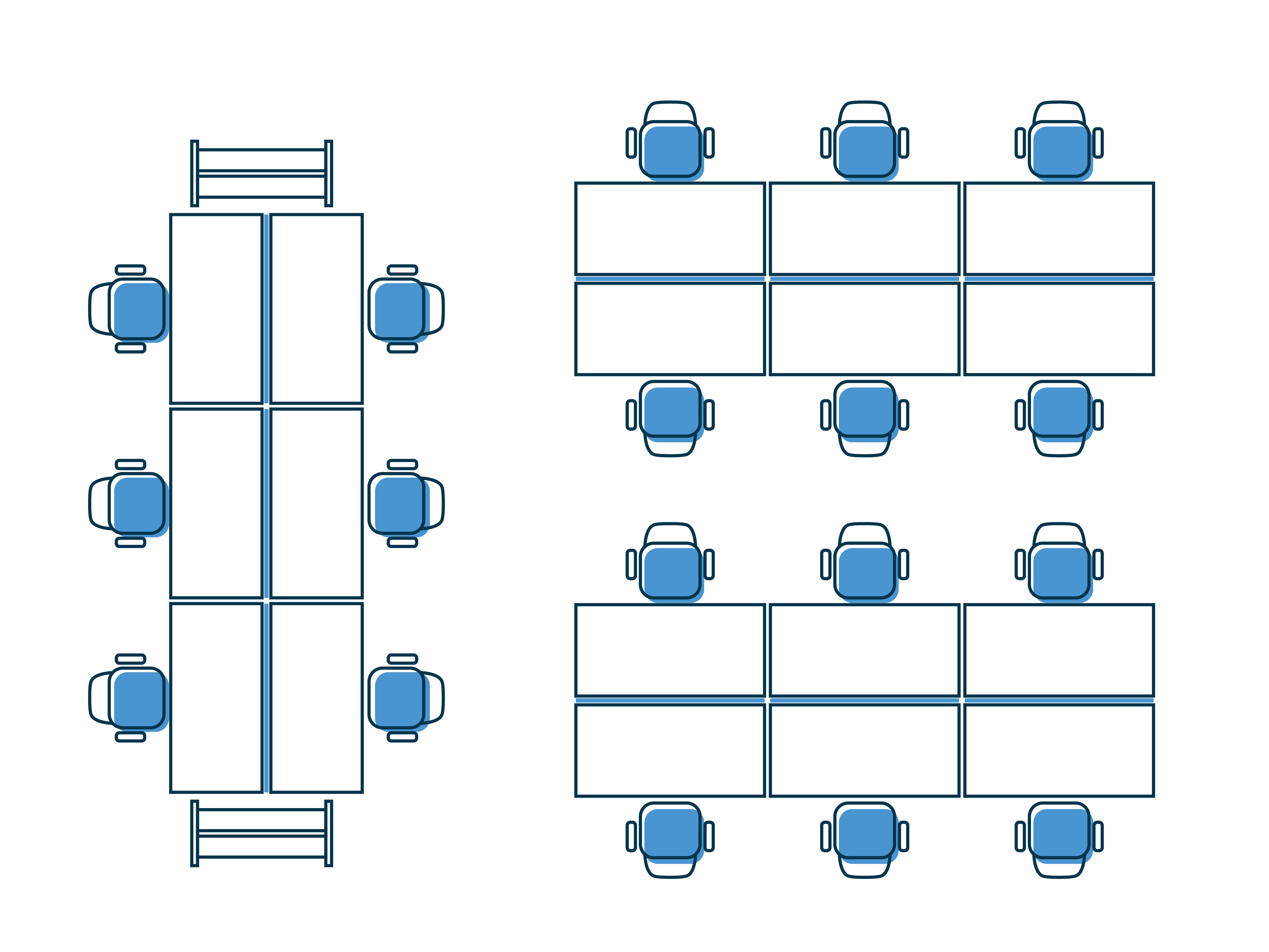 Benching
Benching
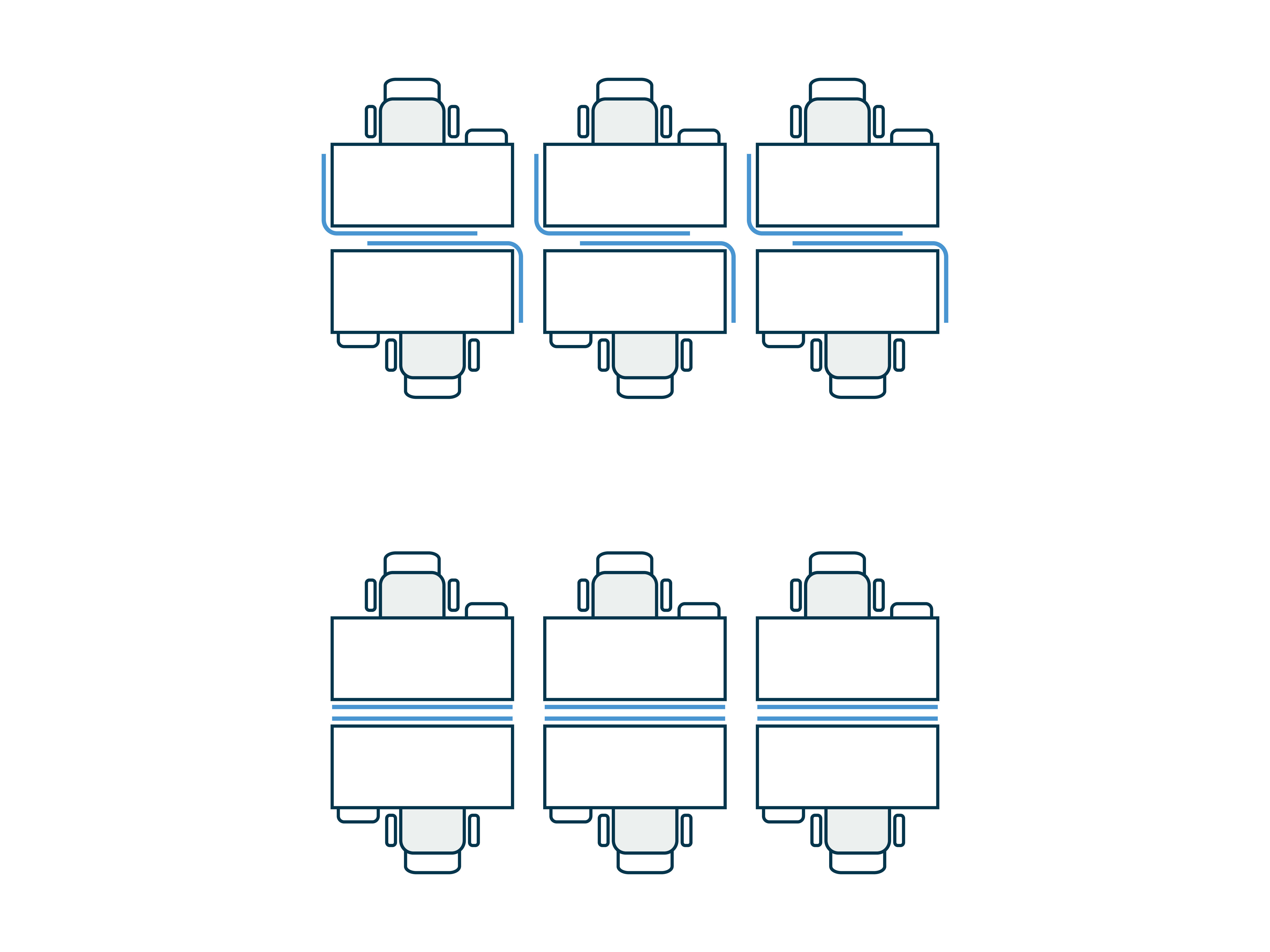 Desking
Desking
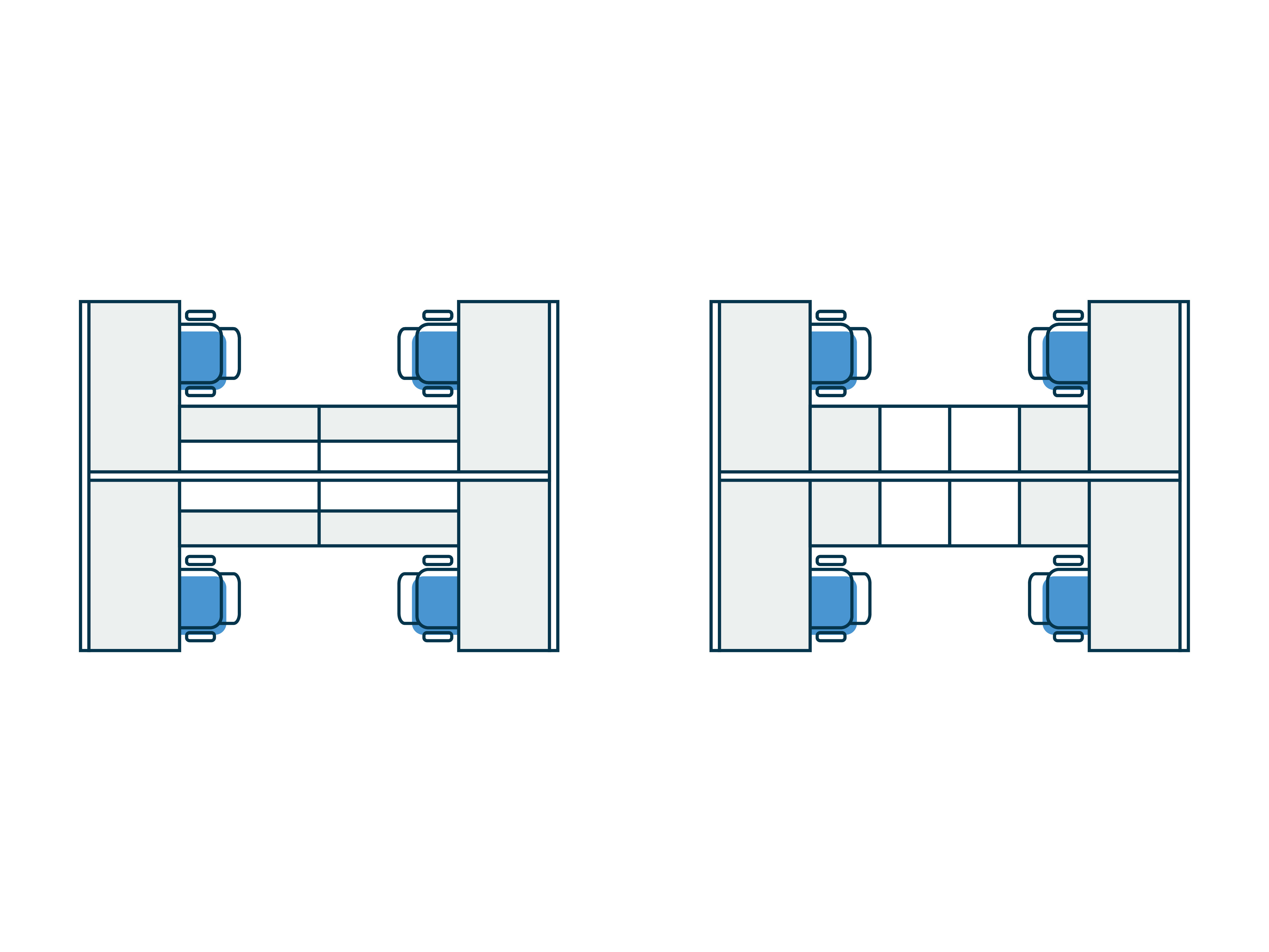 Panel Based Workstations
Panel Based Workstations
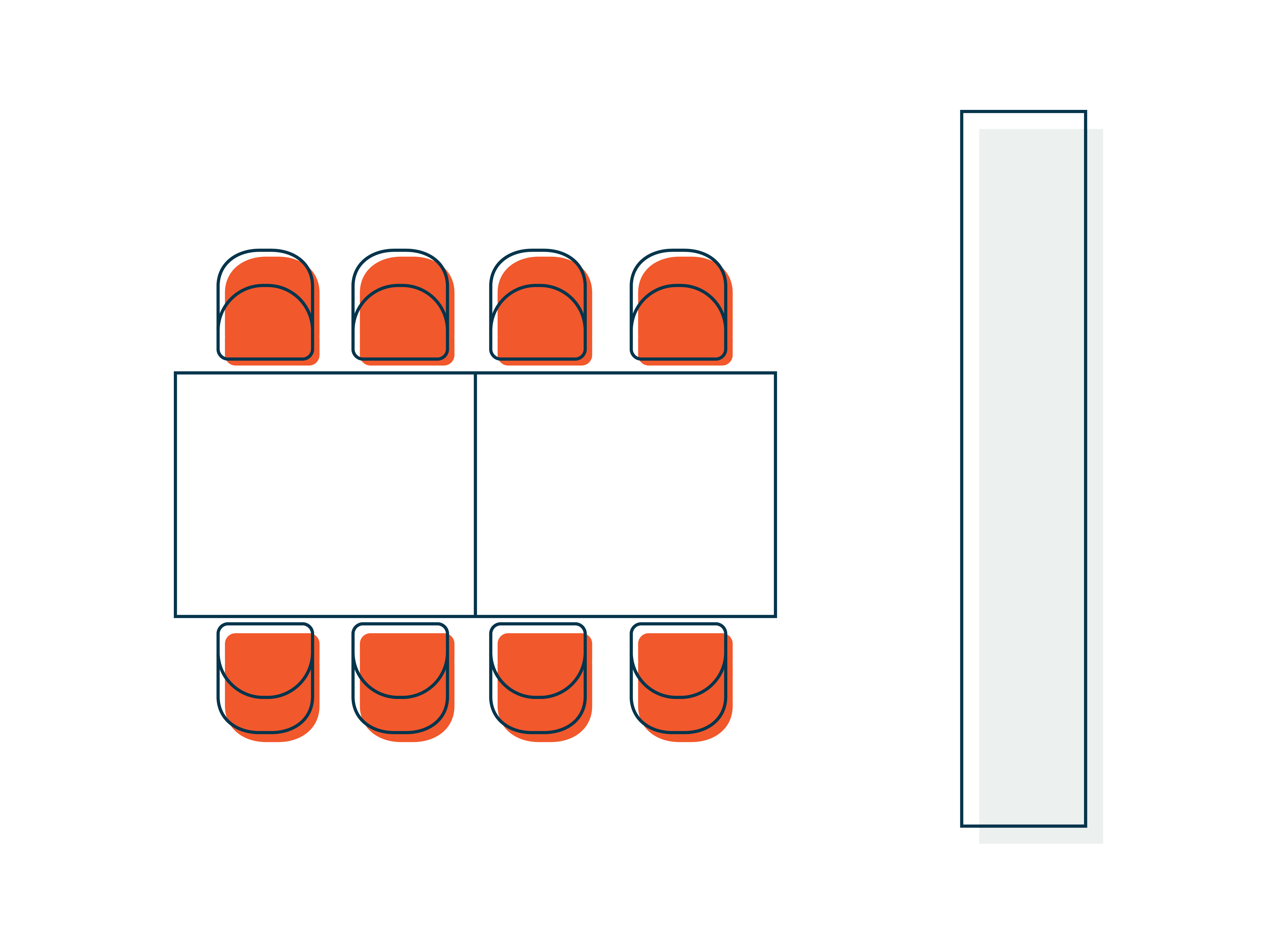 Meeting Spaces
Meeting Spaces
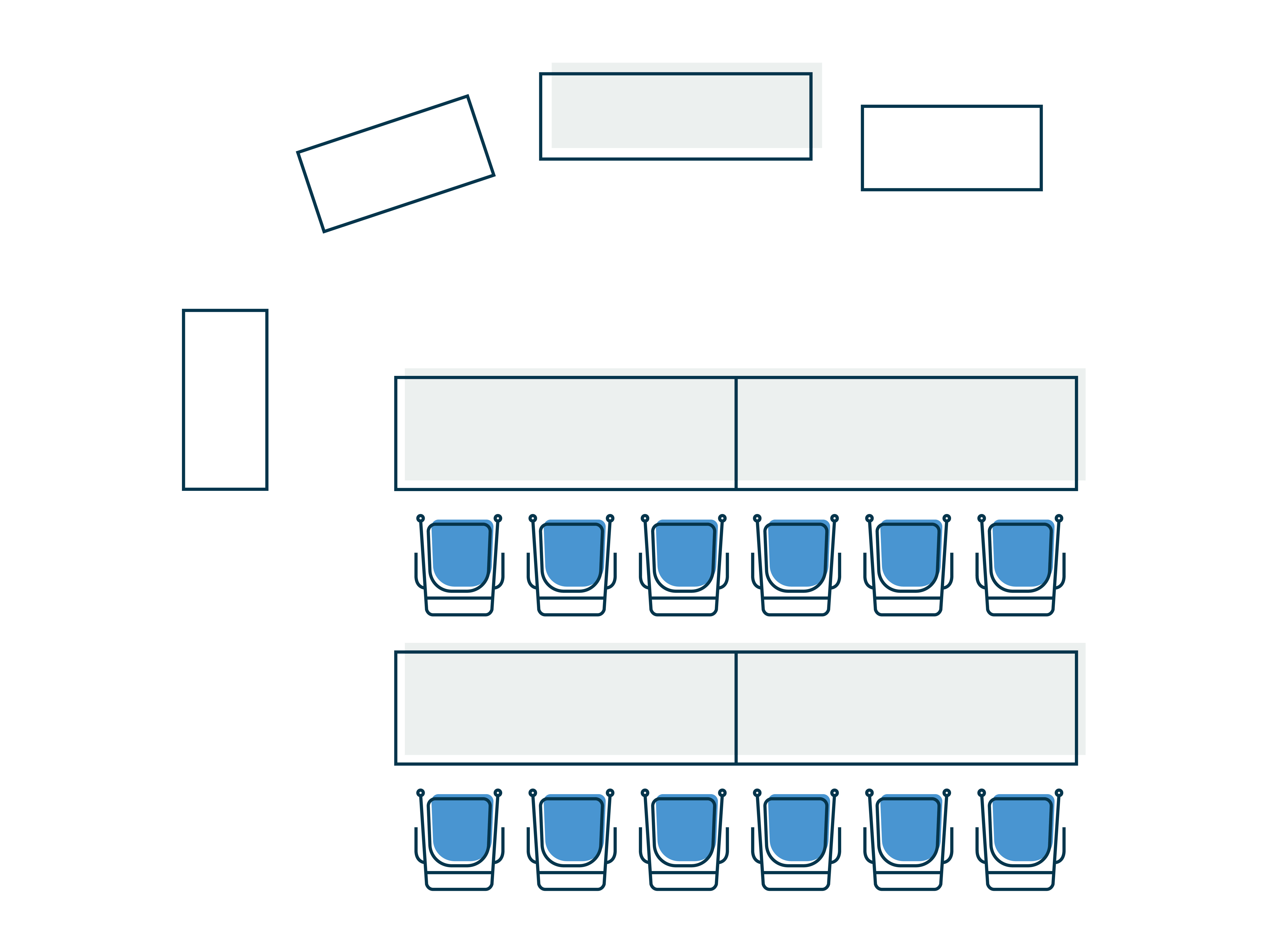 Learning Spaces
Learning Spaces
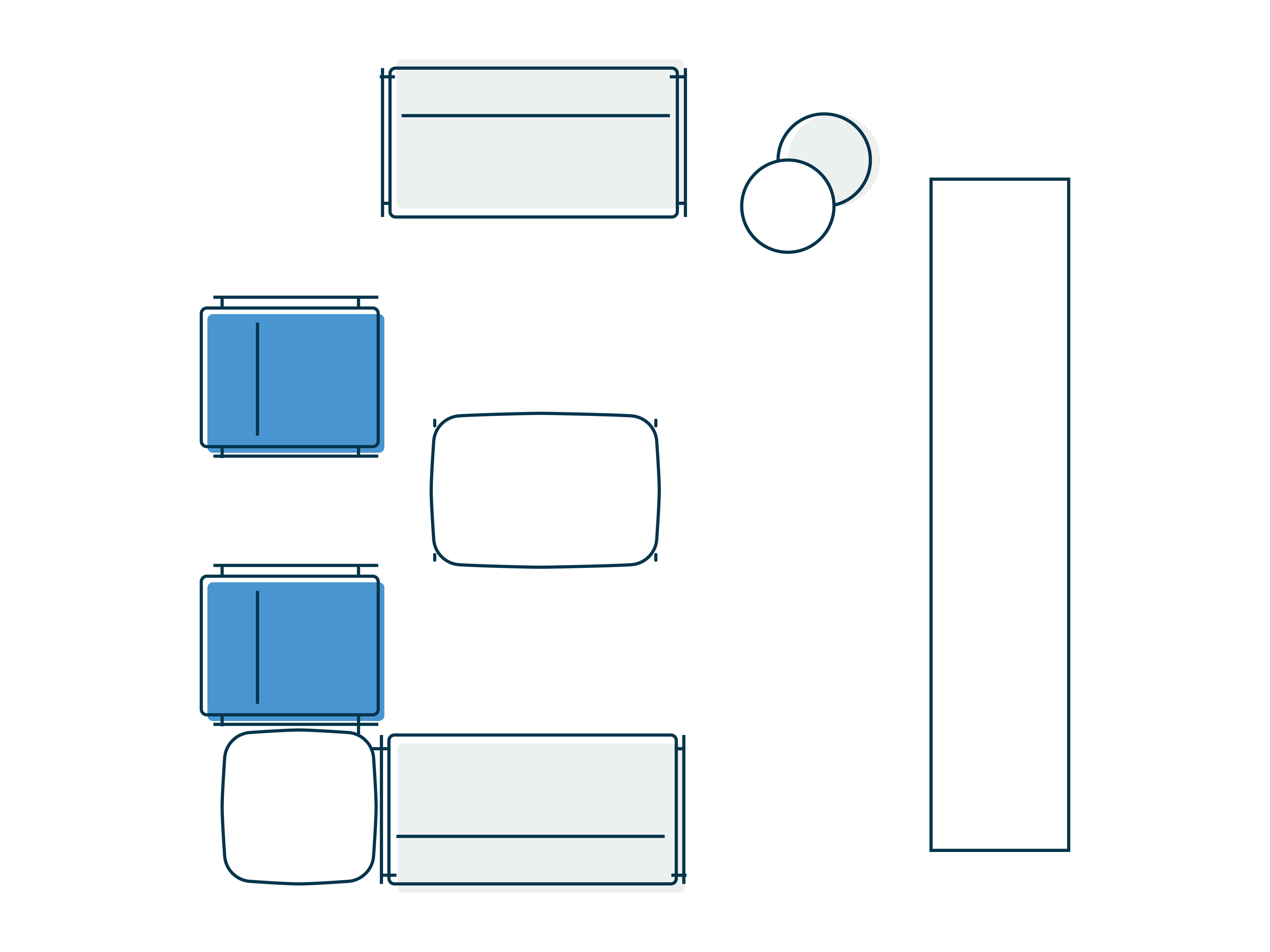 Social Spaces
Social Spaces
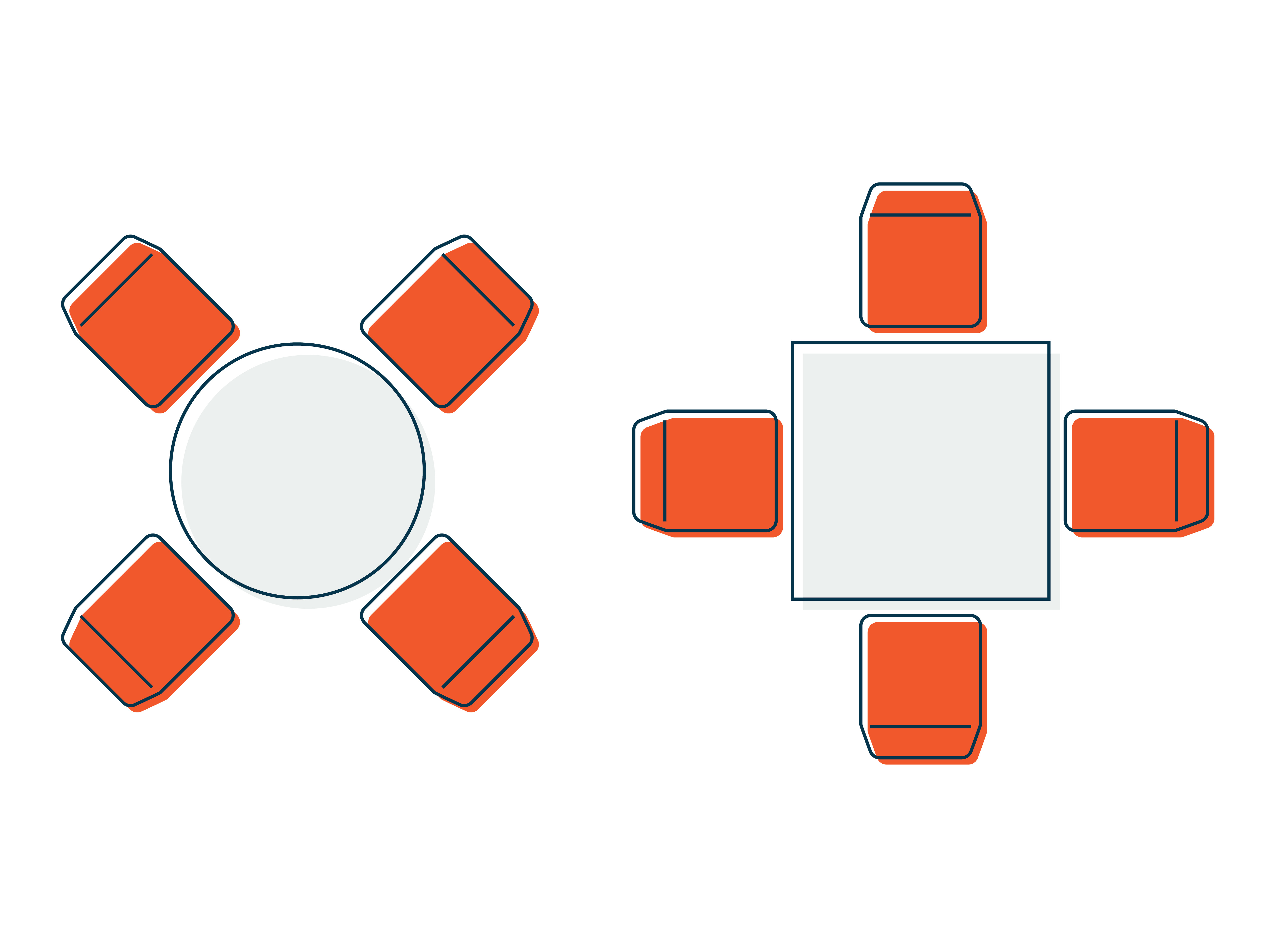 Cafe
Cafe
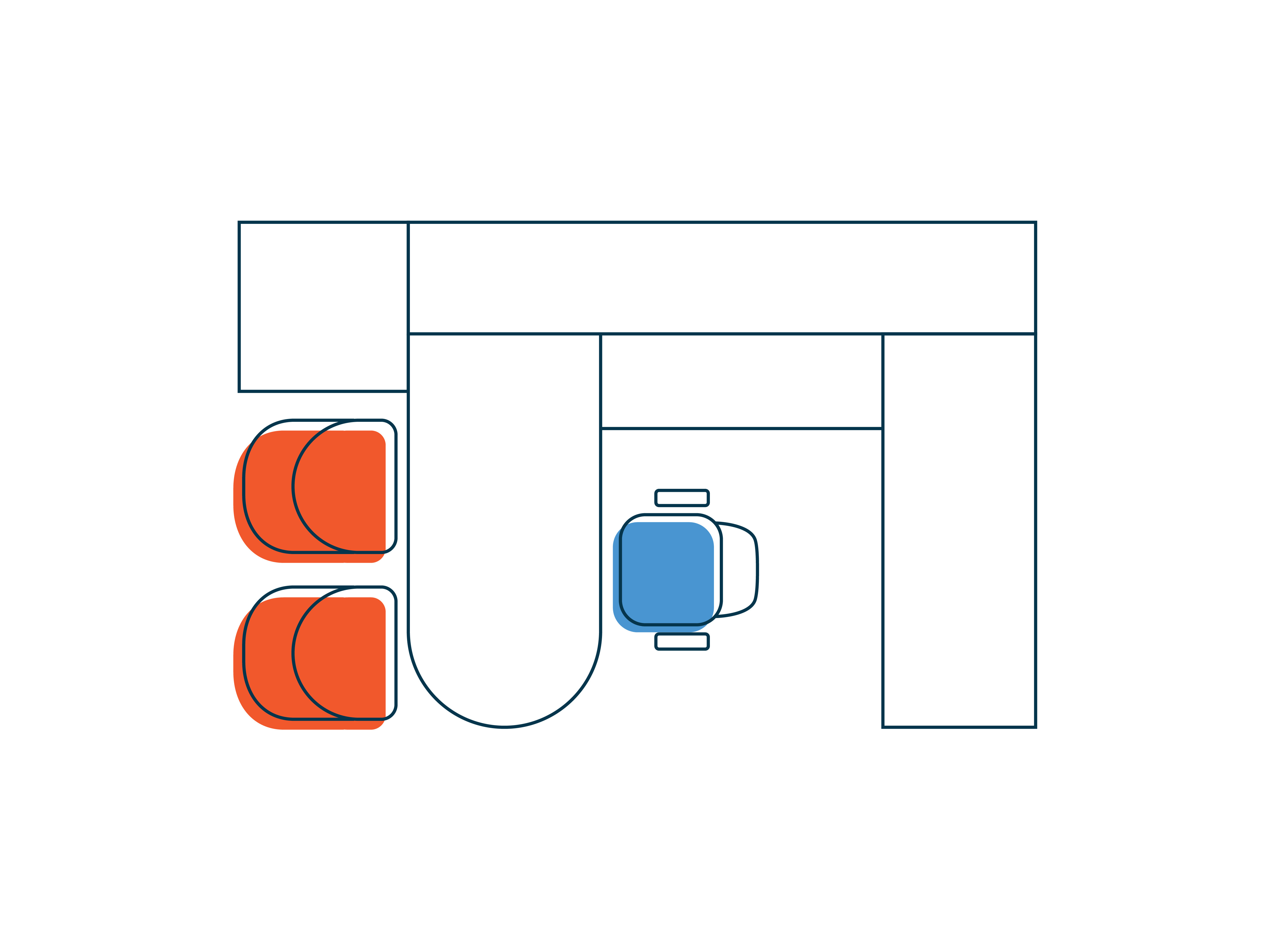 Private Office
Private Office
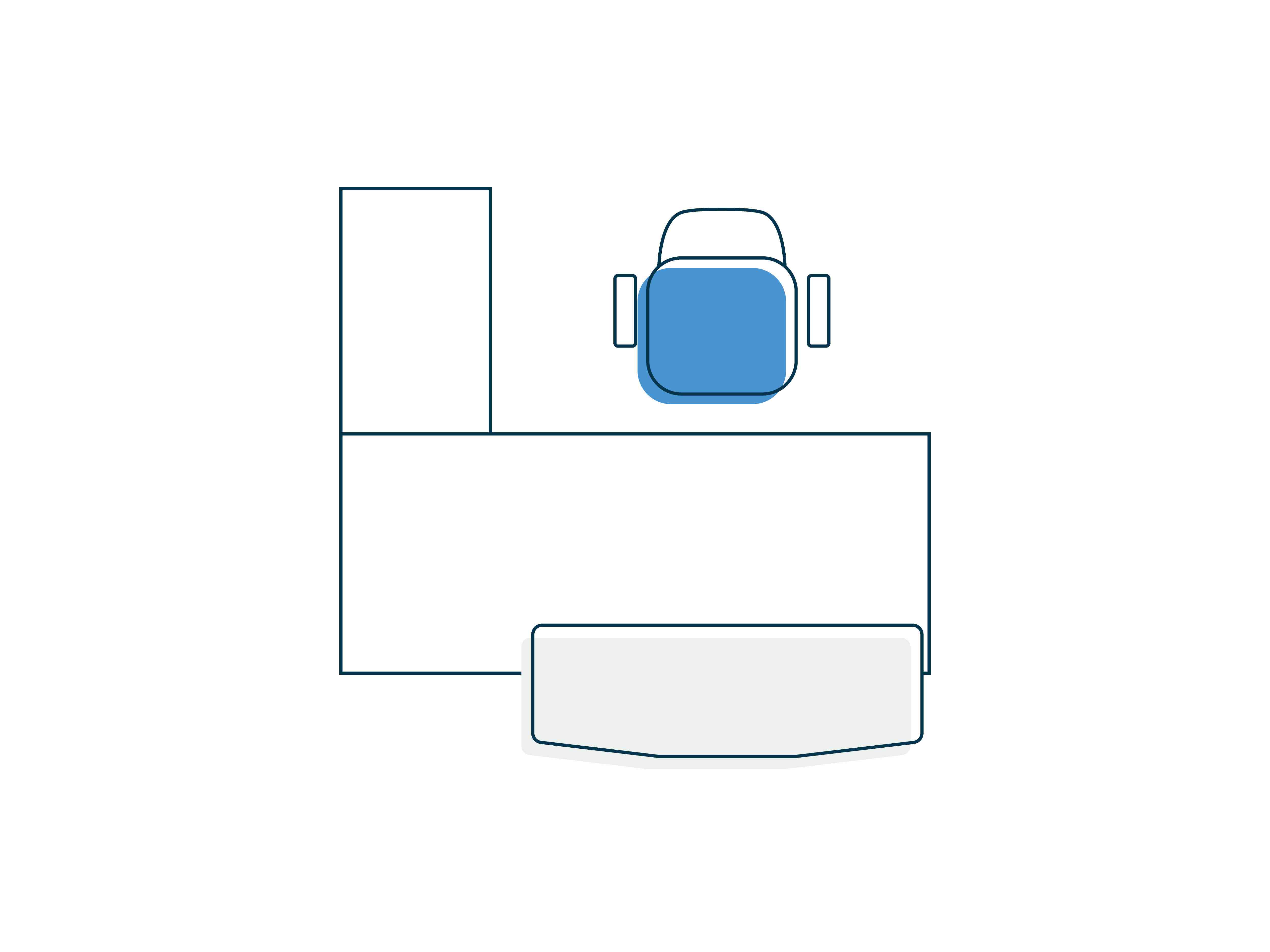 Reception
Reception
